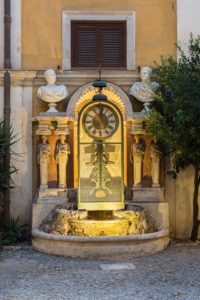The origins of Berardi (Guglielmi) palace are linked to the ancient Roman family of the Muti.
However, the first phase of the palace has little news: only the façade decoration is known, made with chiaroscuro graffiti depicting Stories of
Rome and crowned by a frieze with triumphal pts.
In 1567, following the death of Giacomo Muti, his son Carlo decided to enlarge the palace; for this purpose he acquired various neighboring properties. It is likely that the architect of the design of this new Muti building is Giacomo Della Porta, who had already made some estimates for Carlo Muti. Th
is also seems to be confirmed by both Baglione and Martinelli.
Completed in 1582 and present on the plan of Rome by Antonio Tempesta of 1593, the palace had an U plant and facade was carried out on six planks on four floors, including the mezzanine above
The noble floor, with a particular eccentric position of the door. Architectural language was extremely simple and rigorous; The absence of shops on the ground floor also indicates that the building was not constructed for speculative but residential purposes. The inner courtyard had two overlapping loggias, similar to those of the nearby Maffei palace.
In the first half of the seventeenth century, some renovations were carried out, especially in the interior, under the direction of the architect Giovanni Antonio De Rossi, who left the facade unchanged. In the Roman plant of Falda in 1676, it is noticed that those that had been used as houses of servitude near the main building were hand-handed to the building.
 During the 18th century other works were carried out by architect Filippo Barigioni. These works, summed up with others, but not known by the author, doubled the surface of the palace compared to that of Della Porta. The extension was made on the side of the houses used for the service of the Muti family, thus centering on the door made by Giacomo Della
During the 18th century other works were carried out by architect Filippo Barigioni. These works, summed up with others, but not known by the author, doubled the surface of the palace compared to that of Della Porta. The extension was made on the side of the houses used for the service of the Muti family, thus centering on the door made by Giacomo Della
Door. There was also a second noble floor above the first, stretching up the mezzanine windows upwards.
Subsequently, the palace passed to the Cesarini family and in 1864 it was sold to Filippo Berardi. He commissioned the restoration of the entire complex to the architect Virginio Vespignani. In the new building all houses were enclosed to Pigna square and the façade made by Della Porta was permanently altered. With the last restoration, the set acquired a ninescape appearance, completely different from the original one.
The current courtyard of Guglielmi palace is also the result of several constructive phases:
Della Porta made a courtyard with two overlapping loggias; Then, in the 18th century, as reported in the Nolli plant of 1748 relative to the Rion Pigna, the courtyard was almost doubled and put into the axis with the door of Della Porta, probably enlarged by Architect Philip
Barigioni.
By 1870 it was the water clock placed in the courtyard, the work of Father G. Embriaco, superior of the nearby monastery of Minerva.


